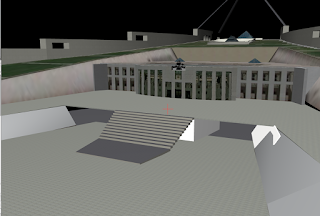Initial CAD modelling of the site. more massing then anything else.
Preliminary modelling of the entry tunnels to the Agora
Starting to layout the site
Plan of the existing carpark. Starting to look at how to fit the transit centre bus drop off zone into the existing structure.
Potential terraced seating for the Agora, this will be covered in the final proposal.







No comments:
Post a Comment