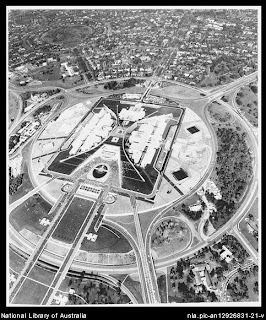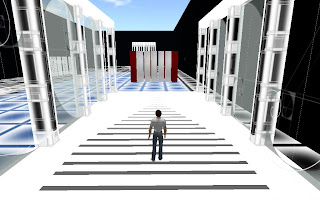Group Selection
I have been put in the group Flexible 1
This week we formed our groups and I am with Ben and Wei. First up we started brain storming to come up with ideas for where we wanted to head in relation to the first project. We have looked at a number of opportunities to change and area of parliament house.
I guess the first thing that we looked at were the issues with parliament house, or what we think is wrong with the way that parliament house is being run today.
some of the ideas we looked at were:
Transparency
An issue with parliament today is the level of transparency between the politicians and the general public. This issue can be split into two categories: physical transparency or theoretical transparency.
The physical transparency relates to the actual viewing of the daily running of parliament. At the moment parliament is run locked behind closed doors, and there is a feeling that the politicians are keeping the inner workings of government a secret from the public. There needs to be more opportunities for the public to physically view the running of government on a day-to-day basis. They would feel more connected to parliament, and get a sense of control of the decisions that were made.
The idea of improving the theoretical transparency of parliament is an interesting one. At the moment government seems to make decisions on topics that affect the greater public behind closed doors with little consultation between parliament and its people. What if this process was more transparent? Would it benefit the public to have more input on important decisions made about climate change or the new mining tax? How can we improve the connection and transference of information between parliament and the general public?
Speed of Information
Getting information between parliament and the public is a really slow process by today's standards. The way information is released at the moment is though parliament 'Question and Answer' time on television, through media releases and interviews or through press conferences. For the information to get to the public it has to go through a series of outlets before it is even in the public's hands. What if there was a direct connection between the public and parliament house so that information could be transferred seamlessly between the two parties? Maybe this could be through a network like twitter or through a series of “info booths” that are scattered throughout the cities of Australia? With the new NBN coming online at the end of the year it is going to be crucial to have systems in place to take advantage of this boost of internet speed. There could be live-stream conferences over your mobile device instantly rather than waiting on long buffering times and poor connections through today's conventional internet outlets.

Parliament should be a leader in sustainable practices
One of the hot topics of today is climate change and the incorporation of sustainable practices into everyday activities. At the moment parliament does not take a leading role when it comes to creating a sustainable working environment. At parliament house there is a large underground car park that can house up to 2000 cars. Government pump millions of dollars into public transport each year but it seems that this dose not apply to the occupiers of parliament house. With peak oil becoming more scarce and carbon emissions increasing maybe it is time that parliament led the way forward on utilising greener forms of transport? Maybe this could also have a side effect with increasing public and politician interaction over a morning train ride?
Isolation of Parliament House
Another issue that we looked at is the isolation of Parliament House. Parliament House sits on top of Capital Hill and is quite isolated from its surroundings. There is next to no connection to the CBD and it's more of a specific destination rather than a building that has been interwoven into the city fabric. Does it hurt Parliament House to be so separated from the general public and the CBD? Would it be possible to move parliament house to a more active location? There seems to be a really poor connection between Parliament House and the people of Canberra, there is a bus line that links the CBD and Capital Hill but it only circles the building and doesn't really interact with the structure at all. There is no doubt that the building is a great design and is an iconic building but having it so far from anything seems to dissolve the presence and identity that the building is trying to create.
Next we looked at adding a skin over a portion of the building (as per theme brief) and we quite liked the look of the "Reighstag" building which is the parliament house for Germany.
Next week we will look at the flexible theme in more detail and decide what part of the building we will change.












































